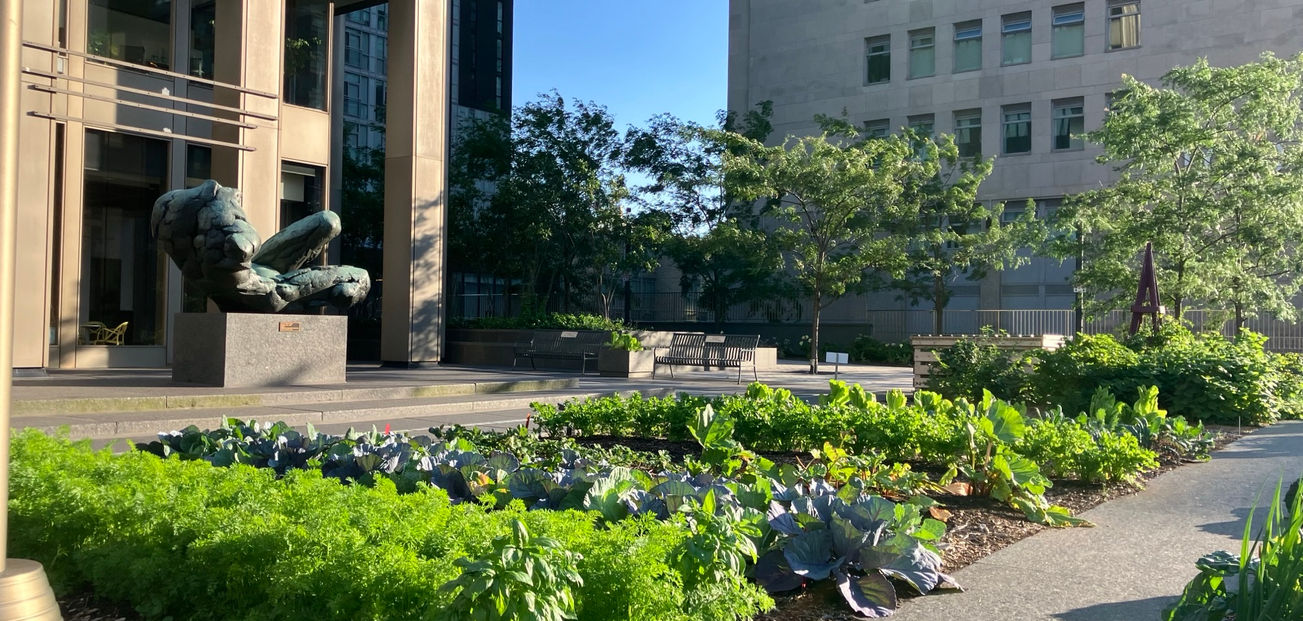95 St Clair Ave W
4 RETAIL SPACES
Located between Avenue Road and Yonge in the heart of picturesque Deer Park, the former Imperial Oil Building fronts directly onto St. Clair Avenue West. Adjacent to LCBO and Longo’s these 4 units offer premium visibility and foot traffic in one of Toronto’s most sought-after neighbourhoods.
The iconic building designed by WZMH Architects in 1965 features a large underground parking lot and convenient surface parking at the rear, accessible through the lobby of the building. There is a TTC streetcar stop right in front and it’s a short walk from the St. Clair Subway. The space includes customer-accessible washrooms on both the main and lower levels, with all necessary services available. Loading occurs below grade via a truck-level dock with full garbage facilities available for tenants.
AVAILABLE SPACE
Unit 1 / Cafe/Bakery
1938 SF
Unit 2 / Restaurant
3043 SF
Unit 3 / Service
2440 SF
Unit 4 / Service
1849 SF
ASKING RENT $35.00/SF
TMI $25.94/SF











